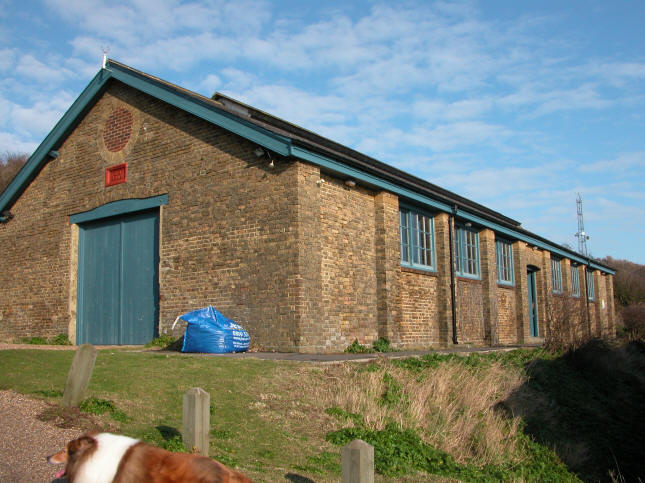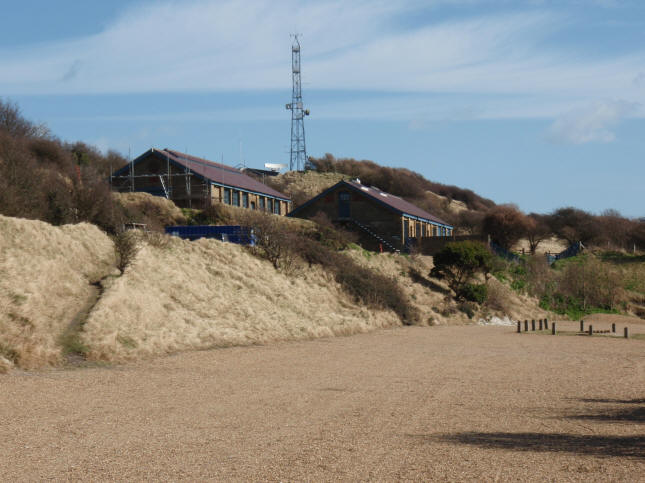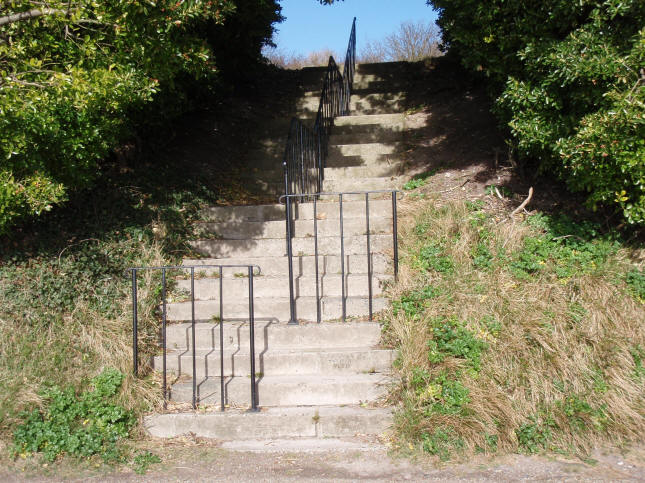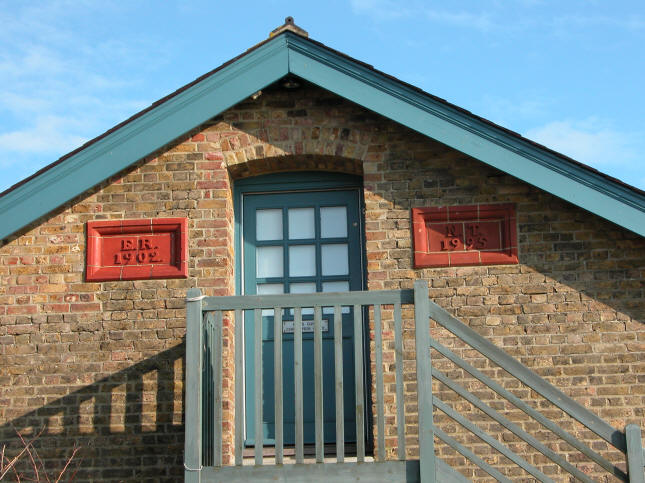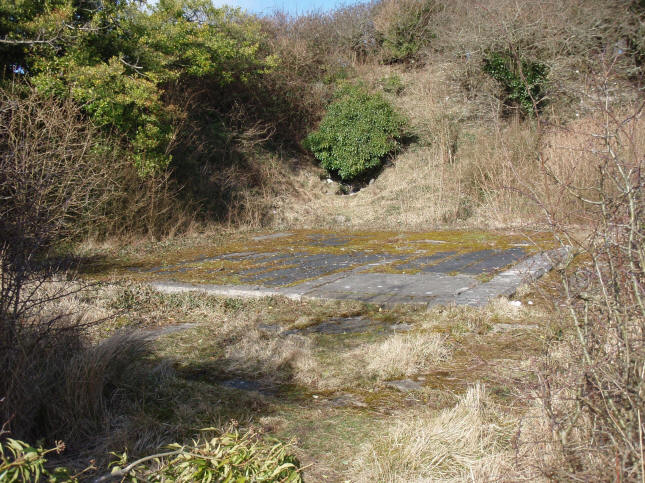| Back |
Langdon Prison |
|
|
|
||
|
|
|
|
|
The 20 acres of land on which the prison stood was purchased from the Ecclesiastical Commissioners in 1883, when a Parliamentary Committee recommended that a 520-acre Admiralty harbour should be built on the south-east coast. Transportation to the Colonies had ended and there was a problem of how to occupy the many prisoners who would previously have been transported. It was therefore decided that it would be a good idea to build the harbour using convict labour. A total of £16,000 was granted for the construction of the prison in August of the same year. Work commenced in early 1884 and
was largely complete by April of the following year; the first prisoners
arrived in August of that year. They were never used for the
harbour construction, as the 1883 plans were never implemented; instead
they spent their time sewing mailbags, making bedding (pillows,
bolsters, etc.) and chopping firewood. |
||
|
|
||
|
The site is on 4 levels, with 2 long cell blocks: A and B; on level 1. No visible remains survive of these buildings. Level 2 comprised the laundry, bath-house and bake-house, and an exercise area. Some evidence of this building can still be seen. Level 3 was occupied by block C, which included the solitary confinement cells. Level 4 housed the infirmary; a 2-story building incorporating: six cells for patients; a surgery for the prison doctor; and accommodation for the hospital staff. Married quarters for the prison staff were a short distance away on the opposite side of the St Margaret's Road. The whole was surrounded by a perimeter wall with a gated arch entrance on the western side, facing the town. It was approached along a short driveway from the St Margaret's Road.
|
||
|
|
||
|
Outside the wall was the Governor's house; a 3-story, double-fronted house. It was reached from the west by a sloping drive or by a flight of steps near the gateway on the approach road. Some evidence of this house can still be seen on the site. When the prison closed around 1896, with the
prisoners being moved to other prisons, there was concern in Parliament
that the buildings, erected at a total cost of over £100,000, were unfit
for any other purpose. |
||
|
The site and buildings were handed over to the Army, who re-opened the site as Dover Military Prison in 1901. At this time a number of changes were made, including the enlarging of the Governor's house, with the addition of a stable block. Another house was built nearby for the chief warder; some evidence of this house is still visible. Iron railings were erected around both houses and gardens. |
||
|
|
||
|
In 1902, a drill hall and gymnasium were built to the east of level 3 (probably the 2 buildings pictured above) and some time later workshops were built on the lower level to the east of the main cell blocks. It was by now the largest military prison in the country but, despite this, it was closed in 1908, with prisoners and staff being transferred to Woking. The outbreak of the Great War (1914-18) saw the site brought back into use as a transit station for soldiers on their way to the Western Front and it was re-named Langdon Barracks. However, the buildings were not suitable for use as accommodation and it was eventually decided to demolish them and re-use the bricks to build new barracks on the North Fall Meadow below the Castle. Demolition began with A block in 1924; most of the buildings had been demolished by 1925, leaving just the perimeter wall, the infirmary and some store-houses. The remaining buildings saw service once more during the 2nd World War, with the Governor's house being used as the headquarters for the AA regiments stationed at nearby Langdon Battery. The infirmary was used as the Sergeants' Mess. At the end of the war the site was used as a POW camp for German soldiers awaiting repatriation. It was finally closed in 1948. The buildings were cleared in the 1950s and the land was taken over by Dover District Council as a public open space. It quickly became a popular site for sight-seers and picnickers on nice sunny days, being situated on a pleasant, sloping spot above the eastern docks. It was also popular with courting couples, who used to frequent the spot after dark. It was given to the National Trust in 1988. There is now a visitor centre where A block used to stand. Unfortunately, due to the amount of litter and vandalism caused by night-time visitors, the site is now closed at night. |
||
|
Information on this page is largely derived from a self-guided walk pamphlet available from the National Trust Visitor Centre.
|
||
|
Visit the National Trust website for more information on this and other sites maintained by the Trust. |
|
|
